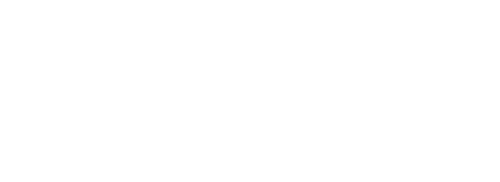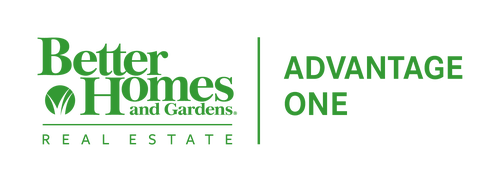


 NORTHSTAR MLS / Better Homes And Gardens Real Estate Advantage One / Aruna Hagen / Better Homes and Gardens Real Estate Advantage One / Poonam Budhiraja
NORTHSTAR MLS / Better Homes And Gardens Real Estate Advantage One / Aruna Hagen / Better Homes and Gardens Real Estate Advantage One / Poonam Budhiraja 851 12th Avenue E West Fargo, ND 58078
Description
6808538
$4,351(2024)
9,932 SQFT
Single-Family Home
1984
Two
West Fargo
Cass County
Listed By
Poonam Budhiraja, Better Homes and Gardens Real Estate Advantage One
NORTHSTAR MLS
Last checked Nov 30 2025 at 9:27 PM CST
- Full Bathroom: 1
- 3/4 Bathrooms: 2
- Half Bathroom: 1
- Dishwasher
- Range
- Microwave
- Refrigerator
- Washer
- Dryer
- Disposal
- Stainless Steel Appliances
- Meyers 2Nd
- Fireplace: Living Room
- Fireplace: Wood Burning
- Fireplace: 1
- Other
- Central Air
- Full
- Finished
- Roof: Architectural Shingle
- Sewer: City Sewer/Connected
- Fuel: Electric
- Attached Garage
- 2
- 3,530 sqft
Estimated Monthly Mortgage Payment
*Based on Fixed Interest Rate withe a 30 year term, principal and interest only
Listing price
Down payment
Interest rate
% and detailed information about them includes the name of the listing brokers.Listing broker has attempted to offer accurate data, but buyers are advised to confirm all items.© 2025 Regional Multiple Listing Service of Minnesota, Inc. All rights reserved.
and detailed information about them includes the name of the listing brokers.Listing broker has attempted to offer accurate data, but buyers are advised to confirm all items.© 2025 Regional Multiple Listing Service of Minnesota, Inc. All rights reserved.




This SUPER-INSULATED 2-story home offers over 3,500 SQ. FT. of comfortable living, designed for warmth, function, and ENERGY EFFICIENCY.
Featuring 4 bedrooms , 4 bathrooms you, and an OVERSIZED attached 2 Stall garage, this property has been lovingly maintained. Enjoy 2 living areas including a wood-burning FIREPLACE with bricks surround and many large windows for natural light, 2 dining spaces, and a MAIN FLOOR LAUNDRY ROOM with cabinetry, laundry chute, and washer/dryer included. The spacious kitchen offers STAINLESS STEEL APPLIANCES, rollout, lazy Susan, and in-cabinet garbage storage.
Upstairs features 3 bedrooms, including a PRIVATE PRIMARY SUITE with a walk-in closet and a private bathroom. The finished basement adds a large family room, a game room, fourth bedroom, fourth bathroom, and generous storage room!
Outside you’ll find beautiful landscaping, partial, fencing, MATURE TREES including a maple, and a LARGE CONCRETE PATIO perfect for relaxing or entertaining.
UPDATES INCLUDE: electric furnace, central A/C, large-capacity water heater, newer vinyl siding, and vinyl windows—making this an energy efficient gem! Make this your home today!