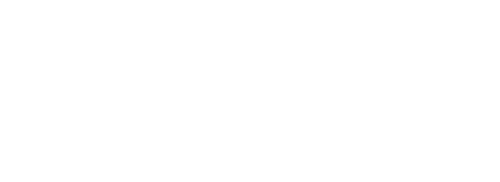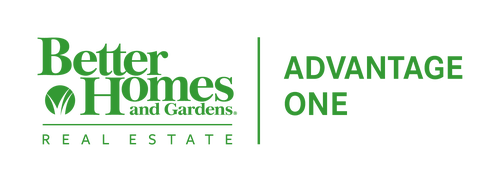
1140 31st Avenue W West Fargo, ND 58078
6679789
$7,923
8,640 SQFT
Single-Family Home
2014
(Sf) Single Family
Cass County
Listed By
Aruna G Hagen, Better Homes And Gardens Real Estate Advantage One
FARGO-MOORHEAD
Last checked Nov 6 2025 at 1:41 PM CST
- Full Bathrooms: 2
- 3/4 Bathroom: 1
- Half Bathroom: 1
- Appliances : Microwave
- Appliances : Refrigerator
- Appliances : Dishwasher
- Appliances : Disposal
- Appliances : Range
- Laundry : Upper Level
- Eaglewood 1St
- Corner Lot
- Fireplace: Electric
- Fireplace: Living Room
- Forced Air
- Central Air
- Poured Concrete
- Sewer: City Sewer/Connected
- High School: West Fargo Sheyenne
- 2
- 3,218 sqft




