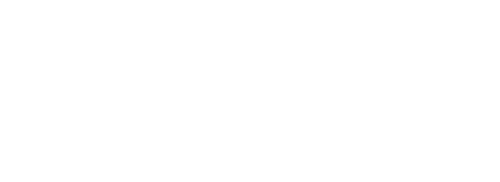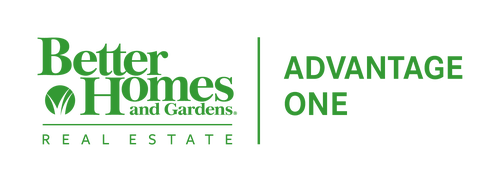
1083 Parkway Lane West Fargo, ND 58078
6739111
$5,257
10,400 SQFT
Single-Family Home
2004
(Sf) Single Family
Cass County
Listed By
Poonam Budhiraja, Better Homes and Gardens Real Estate Advantage One
Sarah a Claeys, Realty Xperts
FARGO-MOORHEAD
Last checked Nov 6 2025 at 1:41 PM CST
- Full Bathrooms: 2
- 3/4 Bathroom: 1
- Appliances : Microwave
- Appliances : Refrigerator
- Appliances : Dishwasher
- Appliances : Disposal
- Appliances : Dryer
- Appliances : Range
- Laundry : Lower Level
- Windows : Window Coverings
- Eagle Run 5Th Add
- Fireplace: Gas Burning
- Forced Air
- Central Air
- Poured Concrete
- Laminate
- Carpet
- Tile
- Roof: Asphalt Shingles
- Sewer: City Sewer/Connected
- High School: West Fargo Sheyenne
- 2,366 sqft



