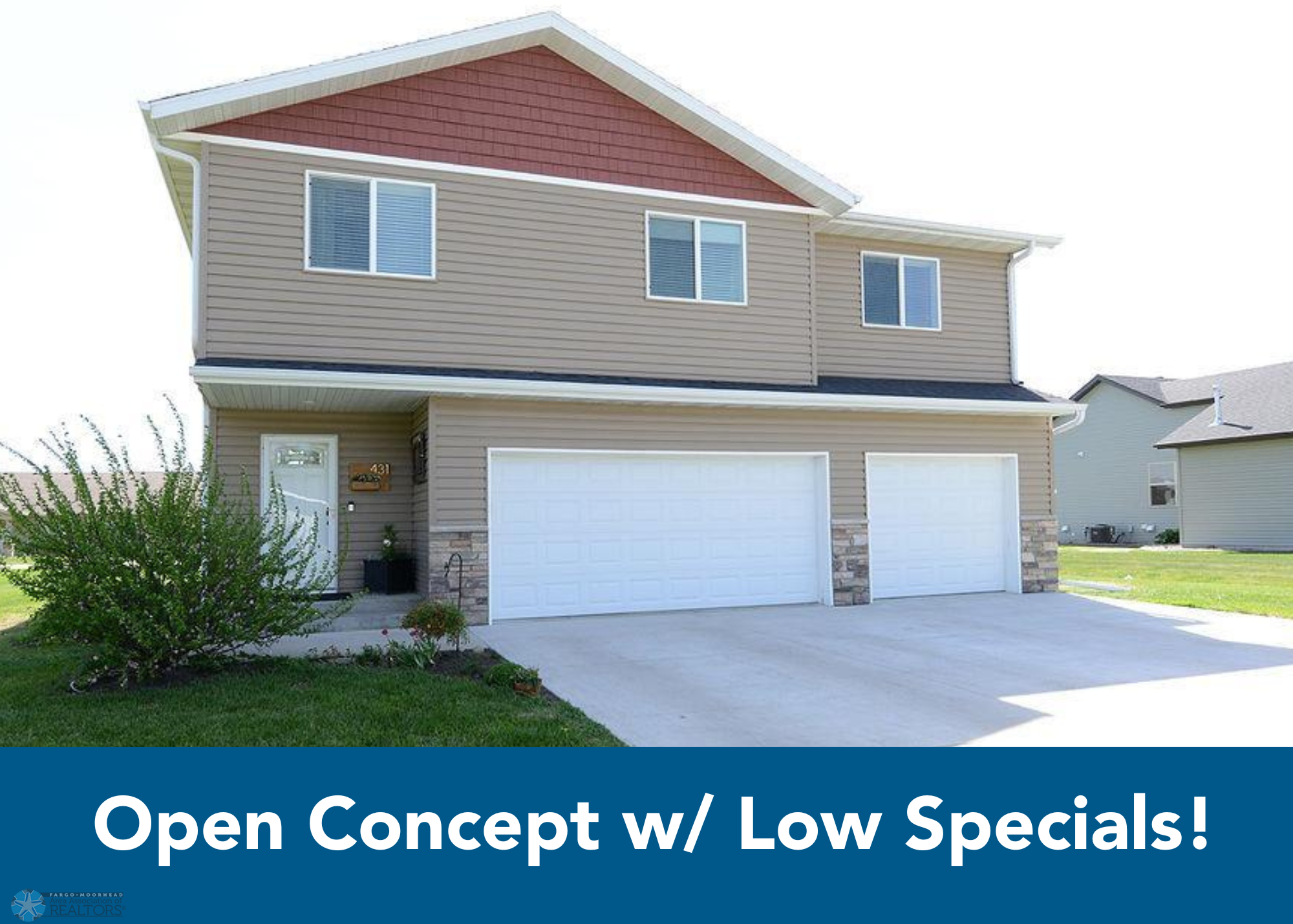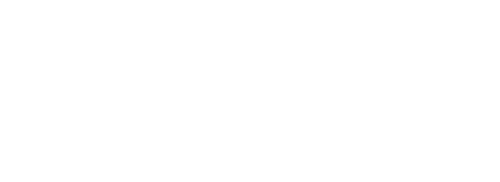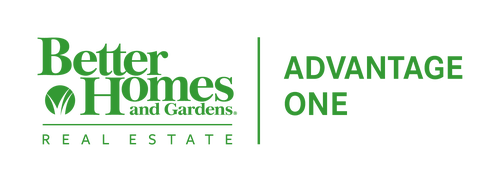
431 2nd Avenue S Kindred, ND 58051
6719839
$4,385
0.27 acres
Single-Family Home
2013
(Sf) Single Family
Cass County
Listed By
Aruna G Hagen, Better Homes And Gardens Real Estate Advantage One
FARGO-MOORHEAD
Last checked Nov 6 2025 at 1:41 PM CST
- Full Bathrooms: 3
- Appliances : Microwave
- Appliances : Refrigerator
- Appliances : Dishwasher
- Appliances : Disposal
- Appliances : Dryer
- Appliances : Range
- Appliances : Washer
- Laundry : Laundry Room
- Agassiz Estates 2Nd Add
- Fireplace: Gas Burning
- Fireplace: Decorative
- Forced Air
- Central Air
- Poured Concrete
- Carpet
- Luxury Vinyl Plank
- Vinyl
- Roof: Architectural Shingle
- Sewer: City Sewer/Connected
- High School: Kindred
- 3
- 2,500 sqft



