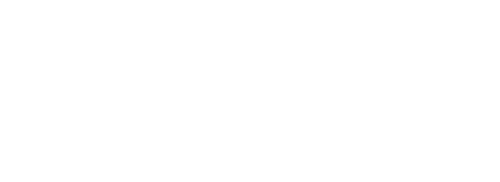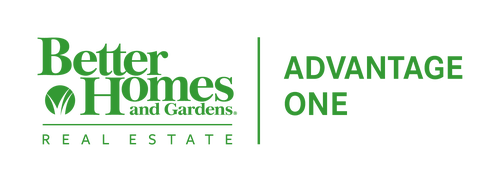
210 Hackberry Court Kindred, ND 58051
6681274
$6,520
0.46 acres
Single-Family Home
2005
(Sf) Single Family
Cass County
Listed By
Aruna G Hagen, Better Homes And Gardens Real Estate Advantage One
FARGO-MOORHEAD
Last checked Nov 6 2025 at 1:41 PM CST
- Full Bathrooms: 4
- Appliances : Microwave
- Appliances : Refrigerator
- Appliances : Dishwasher
- Appliances : Dryer
- Appliances : Range
- Appliances : Washer
- Laundry : Main Level
- Laundry : In Basement
- Appliances : Double Oven
- Viking Add
- Corner Lot
- Fireplace: Gas Burning
- Forced Air
- Other
- Central Air
- Poured Concrete
- Roof: Asphalt Shingles
- Roof: Age 8 Years or Less
- Sewer: City Sewer/Connected
- Heated Garage
- Floor Drain
- Heated Garage
- 2
- 4,922 sqft




