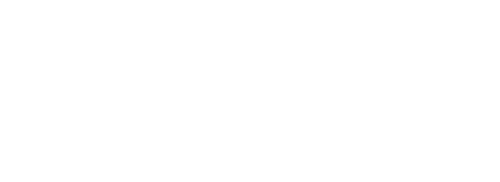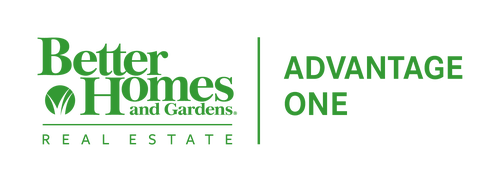


7229 15th Street S Fargo, ND 58104
6771678
$11,940
0.33 acres
Single-Family Home
2014
(Sf) Single Family
Cass County
Listed By
FARGO-MOORHEAD
Last checked Oct 6 2025 at 9:00 PM CDT
- Full Bathrooms: 3
- Half Bathroom: 1
- Appliances : Microwave
- Appliances : Refrigerator
- Appliances : Dishwasher
- Appliances : Disposal
- Appliances : Range
- Appliances : Washer
- Laundry : Upper Level
- Eagle Pointe 1St
- Corner Lot
- Fireplace: Gas Burning
- Fireplace: Living Room
- Forced Air
- Central Air
- Drain Tiled
- Poured Concrete
- Egress Windows
- None
- Roof: Asphalt Shingles
- Sewer: City Sewer/Connected
- High School: Fargo Davies
- Finished Garage
- Heated Garage
- Finished Garage
- 2
- 3,823 sqft
Estimated Monthly Mortgage Payment
*Based on Fixed Interest Rate withe a 30 year term, principal and interest only




Description