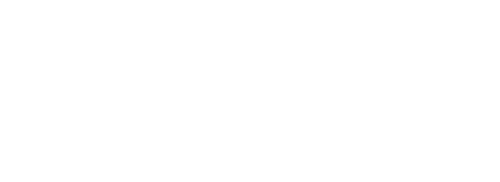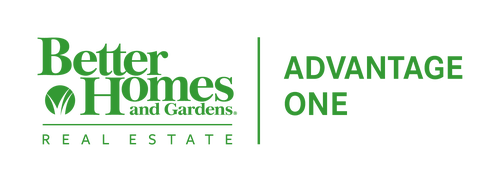
6627 Belding Drive S Fargo, ND 58104
6683973
$484
6,500 SQFT
Single-Family Home
2025
(Sf) Single Family
Cass County
Listed By
Poonam Budhiraja, Better Homes and Gardens Real Estate Advantage One
Tyler L Walker, eXp Realty (219 Wf)
FARGO-MOORHEAD
Last checked Dec 18 2025 at 12:22 PM CST
- Full Bathroom: 1
- 3/4 Bathrooms: 2
- Appliances : Microwave
- Appliances : Refrigerator
- Appliances : Dishwasher
- Appliances : Disposal
- Appliances : Range
- Selkirk
- Forced Air
- Central Air
- Poured Concrete
- Laminate
- Roof: Asphalt Shingles
- Sewer: City Sewer/Connected
- 3
- 1,714 sqft



