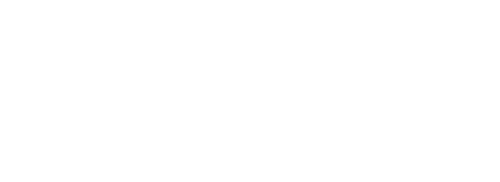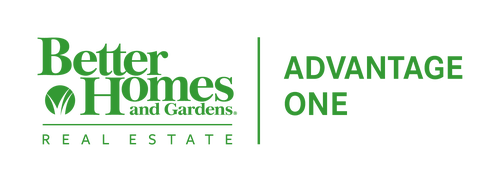


 NORTHSTAR MLS / Better Homes And Gardens Real Estate Advantage One / Drew Likness
NORTHSTAR MLS / Better Homes And Gardens Real Estate Advantage One / Drew Likness 5889 41st Street S Fargo, ND 58104
Description
6696543
$1,804(2024)
1,612 SQFT
Single-Family Home
2022
Two
Fargo
Cass County
Listed By
NORTHSTAR MLS
Last checked Jan 15 2026 at 6:39 PM CST
- Full Bathroom: 1
- 3/4 Bathroom: 1
- Half Bathroom: 1
- Dishwasher
- Cooktop
- Microwave
- Refrigerator
- Wall Oven
- Electric Water Heater
- Maplewood Estates Add
- Fireplace: 1
- Forced Air
- Central Air
- Slab
- Dues: $125/Monthly
- Sewer: City Sewer/Connected
- Fuel: Natural Gas
- Attached Garage
- 2
- 2,429 sqft
Estimated Monthly Mortgage Payment
*Based on Fixed Interest Rate withe a 30 year term, principal and interest only
Listing price
Down payment
Interest rate
% and detailed information about them includes the name of the listing brokers.Listing broker has attempted to offer accurate data, but buyers are advised to confirm all items.© 2026 Regional Multiple Listing Service of Minnesota, Inc. All rights reserved.
and detailed information about them includes the name of the listing brokers.Listing broker has attempted to offer accurate data, but buyers are advised to confirm all items.© 2026 Regional Multiple Listing Service of Minnesota, Inc. All rights reserved.




This beautifully designed townhome offers modern elegance and high-end finishes throughout. The open-concept kitchen and dining area feature quartz countertops, custom cabinetry, stainless steel appliances, and stylish fixtures, creating a space that’s both functional and inviting.
A standout feature of this home is the main-floor master suite, complete with a double-sink vanity, a luxurious tile shower, and an expansive walk-in closet. The main level also includes a spacious living room—perfect for entertaining—a convenient half bath, and a laundry room for added ease.
Upstairs, you'll find three additional bedrooms, a full bath, and a versatile loft area, ideal for a home office, playroom, or exercise space.
Step outside to enjoy the beautifully landscaped yard, a covered front porch, and a finished two-stall garage. Plus, the HOA covers lawn care, snow removal, and access to community amenities, ensuring a low-maintenance lifestyle.
This townhome truly has it all—style, comfort, and convenience! Don't miss out!