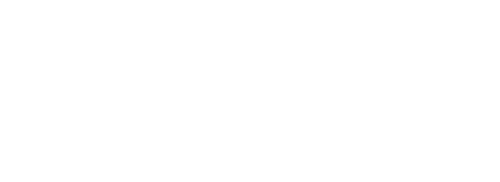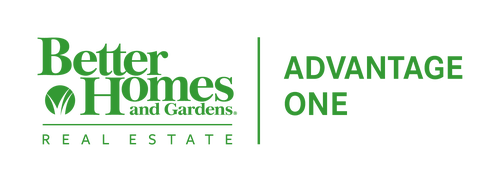


 NORTHSTAR MLS / Better Homes And Gardens Real Estate Advantage One / Aruna Hagen / Better Homes and Gardens Real Estate Advantage One / Poonam Budhiraja
NORTHSTAR MLS / Better Homes And Gardens Real Estate Advantage One / Aruna Hagen / Better Homes and Gardens Real Estate Advantage One / Poonam Budhiraja 4271 39 1/2 Avenue S Fargo, ND 58104
Description
6801757
$3,262(2024)
3,920 SQFT
Single-Family Home
2003
Split Entry (Bi-Level)
Fargo
Clay County
Listed By
Poonam Budhiraja, Better Homes and Gardens Real Estate Advantage One
NORTHSTAR MLS
Last checked Nov 30 2025 at 9:27 PM CST
- Full Bathrooms: 2
- Dishwasher
- Range
- Microwave
- Refrigerator
- Washer
- Dryer
- Disposal
- Creekside Add
- Fireplace: 1
- Forced Air
- Central Air
- Concrete
- Roof: Asphalt
- Sewer: City Sewer/Connected
- Fuel: Natural Gas
- Attached Garage
- 2
- 1,968 sqft
Estimated Monthly Mortgage Payment
*Based on Fixed Interest Rate withe a 30 year term, principal and interest only
Listing price
Down payment
Interest rate
% and detailed information about them includes the name of the listing brokers.Listing broker has attempted to offer accurate data, but buyers are advised to confirm all items.© 2025 Regional Multiple Listing Service of Minnesota, Inc. All rights reserved.
and detailed information about them includes the name of the listing brokers.Listing broker has attempted to offer accurate data, but buyers are advised to confirm all items.© 2025 Regional Multiple Listing Service of Minnesota, Inc. All rights reserved.




The upper level features an open floor plan with vaulted ceilings, abundant natural light, and a spacious living room with a shiplap accent TV wall and fireplace. The kitchen is bright and modern with a skylight, center island, stainless steel appliances, tile backsplash, and a roomy pantry. The primary bedroom includes a walk-in closet and Hollywood bath.
The lower level offers 2 additional bedrooms, a full bathroom, a large family room, laundry with WASHER/DRYER included, and plenty of storage. Enjoy outdoor living with a maintenance-free deck and FULLY FENCED backyard—perfect for relaxing or entertaining.
Highlighted Features: meticulously maintained home, no specials & lower taxes, newer landscaping, modern light fixtures, stylish ceiling fans, stainless steel appliances, hard surface flooring, shiplap electric fireplace feature wall, painted concrete floors, a heated garage, and insulated attic space in the garage for added efficiency and comfort.
This home is move-in ready and waiting for you!