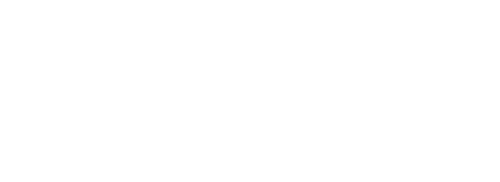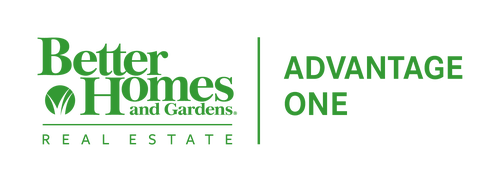


4229 Pine Parkway S Fargo, ND 58104
6772316
$11,695
0.4 acres
Single-Family Home
2022
(Sf) Single Family
Cass County
Listed By
FARGO-MOORHEAD
Last checked Oct 6 2025 at 9:00 PM CDT
- Full Bathrooms: 2
- 3/4 Bathroom: 1
- Appliances : Microwave
- Appliances : Refrigerator
- Appliances : Air-to-Air Exchanger
- Appliances : Dishwasher
- Appliances : Disposal
- Appliances : Dryer
- Appliances : Range
- Appliances : Washer
- Laundry : Main Level
- Pines At The District The
- Forced Air
- Central Air
- Poured Concrete
- Roof: Asphalt Shingles
- Sewer: City Sewer/Connected
- 1
- 3,006 sqft
Estimated Monthly Mortgage Payment
*Based on Fixed Interest Rate withe a 30 year term, principal and interest only




Description