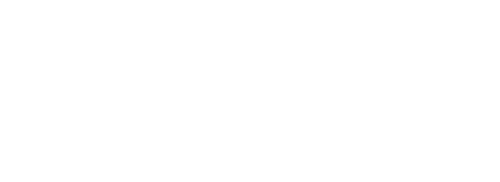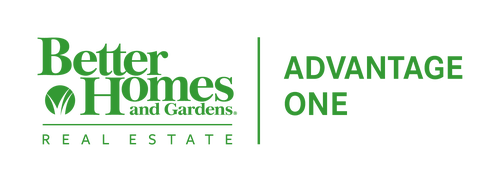


 NORTHSTAR MLS / Modern Prairie Real Estate
NORTHSTAR MLS / Modern Prairie Real Estate 3239 36th Avenue S Fargo, ND 58104
Description
6779363
$4,487(2024)
10,125 SQFT
Single-Family Home
1996
One
Fargo
Cass County
Listed By
NORTHSTAR MLS
Last checked Sep 13 2025 at 6:24 AM CDT
- Full Bathrooms: 2
- 3/4 Bathroom: 1
- Dishwasher
- Range
- Refrigerator
- Washer
- Dryer
- Disposal
- Stainless Steel Appliances
- Stonebridge Farms 4Th
- Fireplace: Gas
- Fireplace: 2
- Forced Air
- Central Air
- Full
- Carpet
- Roof: Shingle
- Sewer: City Sewer - In Street
- Fuel: Natural Gas
- Attached Garage
- 1
- 2,664 sqft
Estimated Monthly Mortgage Payment
*Based on Fixed Interest Rate withe a 30 year term, principal and interest only
Listing price
Down payment
Interest rate
% and detailed information about them includes the name of the listing brokers.Listing broker has attempted to offer accurate data, but buyers are advised to confirm all items.© 2025 Regional Multiple Listing Service of Minnesota, Inc. All rights reserved.
and detailed information about them includes the name of the listing brokers.Listing broker has attempted to offer accurate data, but buyers are advised to confirm all items.© 2025 Regional Multiple Listing Service of Minnesota, Inc. All rights reserved.




its steel siding, 9' ceilings, 2 gas fireplaces and inviting floor plan were designed for both comfort and functionality. On the main level, you have options! Cozy up by the fireplace in the living room, cook up a storm in the spacious eat-in kitchen with quartz counters, entertain on the wood deck off the kitchen or relax in the master suite featuring a spacious walk-in closet and a beautifully updated master bath by Fiske Construction. Another bed, full bath and laundry rounds out this floor. Head downstairs to enjoy movie nights in the family room, complete with custom cabinetry and a second gas fireplace. With 2 more beds and another full bath down there, you'll find all the space you need of for family, guests, or a home office. A storage/utility room rounds out the offerings here. The spacious yard is partially fenced, offering privacy and space to play, while the attached 2-stall garage adds convenience and storage. Nestled in the desirable Stonebridge neighborhood, you’ll love the peaceful streets, mature trees, and unbeatable convenience to schools, shopping, and more. Seller is offering a $5k carpet allowance - come make this your own!