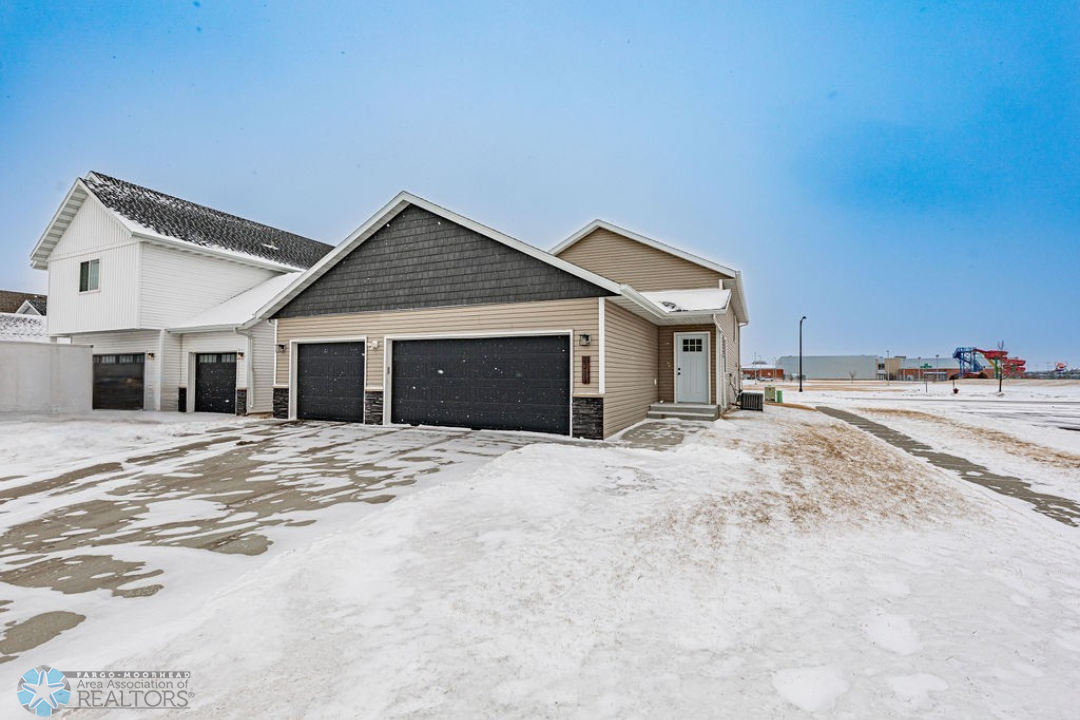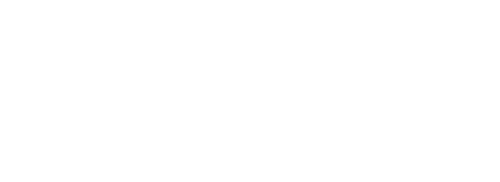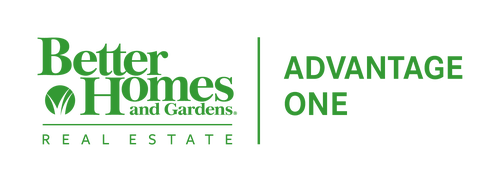
2311 Eagle Valley Drive S Fargo, ND 58104
6653348
$5,981
5,663 SQFT
Single-Family Home
2020
(Sf) Single Family
Cass County
Listed By
May Wu, Better Homes And Gardens Real Estate Advantage One
FARGO-MOORHEAD
Last checked Aug 2 2025 at 6:15 AM CDT
- Full Bathrooms: 2
- Appliances : Dishwasher
- Appliances : Dryer
- Appliances : Microwave
- Appliances : Range
- Appliances : Refrigerator
- Appliances : Washer
- Laundry : Laundry Room
- Laundry : Lower Level
- Eagle Valley 3Rd Add
- Corner Lot
- Forced Air
- Carpet
- Laminate
- Luxury Vinyl Plank
- Roof: Architectural Shingle
- Sewer: City Sewer/Connected
- High School: Fargo Davies
- Garage Door Opener
- Garage Door Opener
- 2,164 sqft



