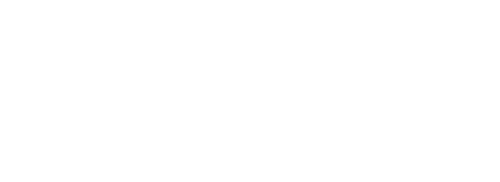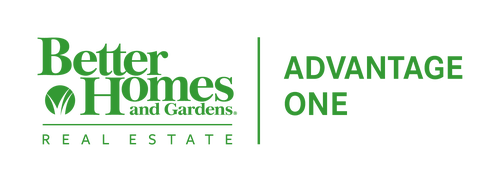


8221 117th Avenue SE Crete, ND 58040
Description
6732557
10.2 acres
Single-Family Home
1920
(Sf) Single Family
Sargent County
Listed By
FARGO-MOORHEAD
Last checked Sep 13 2025 at 6:13 AM CDT
- 3/4 Bathrooms: 2
- Appliances : Refrigerator
- Appliances : Dryer
- Appliances : Range
- Appliances : Washer
- Laundry : Main Level
- Laundry : Gas Dryer Hookup
- Suitable for Horses
- Radiant
- Forced Air
- Dual Fuel/Off Peak
- Central Air
- Sump Pump
- Unfinished
- Carpet
- Vinyl
- Roof: Asphalt Shingles
- Sewer: Tank With Drainage Field
- High School: Oakes
- Multiple Garages
- Multiple Garages
- Gravel Lot
- 2
- 2,437 sqft
Listing Price History
Estimated Monthly Mortgage Payment
*Based on Fixed Interest Rate withe a 30 year term, principal and interest only




8221 117th Ave SE, Crete, ND
Experience peaceful rural living with modern updates and plenty of space at this 10.20-acre farmstead near Crete, ND. This move-in-ready 4-bedroom, 2-bath home offers convenient main-floor living, including a spacious primary bedroom, main-floor laundry, and two baths — one featuring a relaxing hot tub and the other a jetted tub.
The home includes a bright dining room, updated finishes, and lots of natural light. Utility-wise, you’ll benefit from rural water service to the home and a private well for added versatility.
Outside, you'll find three large shop buildings, ideal for equipment storage, personal projects, or even a business headquarters. The open acreage offers endless potential for animals, gardens, or recreational use.
To top it off, the seller is including a 1-year APHW Home Warranty, giving buyers added peace of mind.
Property Highlights:
• 4 bedrooms / 2 baths on the main floor
• Main-floor primary bedroom, laundry, and baths
• Hot tub in main-floor bath
• Dedicated dining room
• Rural water + private well
• 3 large shop buildings for storage, farming, or business
2010 Foltz 60'x90'; South Shop 36'x72' w/heat; and Metal half round 40x60
• 10.20 acres with room to grow
• 1-year APHW Home Warranty included
• Quiet location with easy access to nearby communities
Don’t miss this opportunity to own a well-maintained, versatile farmstead with space, comfort, and functionality. 24 hr notice required and showings to pre-qualified buyers through ShowingTime only. Contact your agent to schedule a showing today!