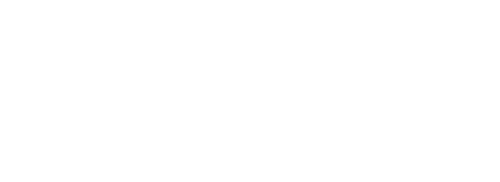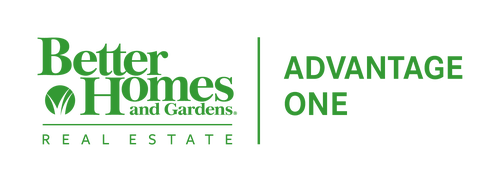


 NORTHSTAR MLS / Better Homes And Gardens Real Estate Advantage One / Aruna Hagen / Better Homes and Gardens Real Estate Advantage One / Poonam Budhiraja
NORTHSTAR MLS / Better Homes And Gardens Real Estate Advantage One / Aruna Hagen / Better Homes and Gardens Real Estate Advantage One / Poonam Budhiraja 2516 38th Avenue S Moorhead, MN 56560
Description
6704863
$356(2025)
5,271 SQFT
Single-Family Home
2025
Three Level Split
Moorhead
Clay County
Listed By
Poonam Budhiraja, Better Homes and Gardens Real Estate Advantage One
NORTHSTAR MLS
Last checked Jan 15 2026 at 4:44 PM CST
- Full Bathrooms: 2
- Dishwasher
- Range
- Microwave
- Refrigerator
- Disposal
- Prairie Pkwy 1St Add
- Fireplace: 0
- Forced Air
- Central Air
- Concrete
- Sewer: City Sewer/Connected
- Fuel: Natural Gas
- High School: Moorhead
- Attached Garage
- 3
- 1,565 sqft
Estimated Monthly Mortgage Payment
*Based on Fixed Interest Rate withe a 30 year term, principal and interest only
Listing price
Down payment
Interest rate
% and detailed information about them includes the name of the listing brokers.Listing broker has attempted to offer accurate data, but buyers are advised to confirm all items.© 2026 Regional Multiple Listing Service of Minnesota, Inc. All rights reserved.
and detailed information about them includes the name of the listing brokers.Listing broker has attempted to offer accurate data, but buyers are advised to confirm all items.© 2026 Regional Multiple Listing Service of Minnesota, Inc. All rights reserved.




3 Bedrooms | 2 Bathrooms | 2-Stall Attached Garage
High ceilings and large windows throughout for incredible natural light
Thoughtfully designed open-concept living and dining area
Beautiful kitchen with ample cabinetry and a versatile island—perfect for everyday living or entertaining
Upstairs, unwind in the peaceful primary suite with a walk-in closet, a second spacious bedroom, and a Hollywood-style full bathroom with shared access. You’ll also love the convenience of a dedicated laundry space on this level.
The lower level offers a cozy family room, a 3rd bedroom, and another full bathroom—great for guests or flexible living. Plus, a generous mechanical/storage room adds extra value and convenience. Photos shown are from a previous model home. Finishes may vary.
Don't miss your chance to own this light-filled, functional, and stylish new construction home in Moorhead!